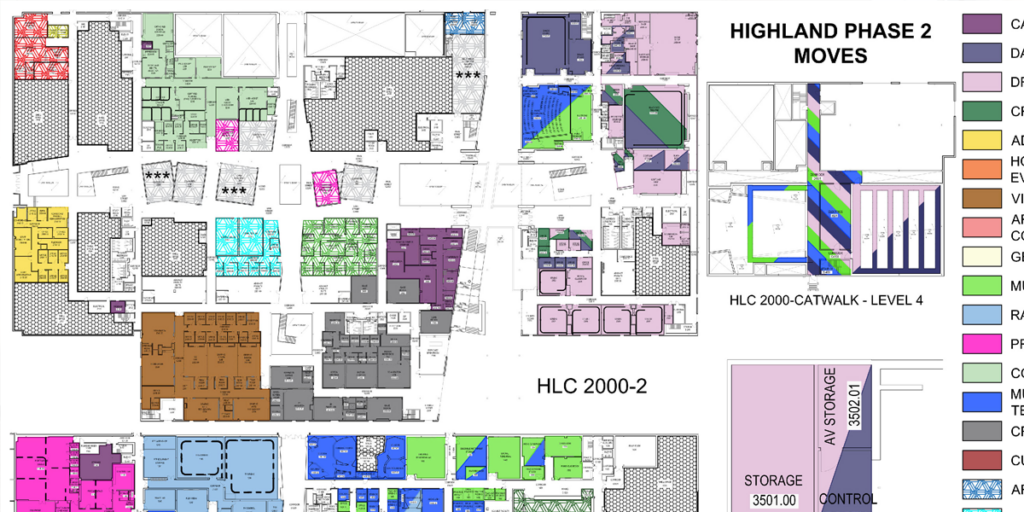
Facilities and Construction is responsible for the maintenance of floor plans and square footage calculations for our 3.6 Million square feet, made up of 11 campuses and 77 buildings. In order to have current information, walkthroughs are done periodically to note any space changes. Square footage calculations are also done for various reports for different departments throughout the college. Additionally, we develop and maintain Building Directory Department Floors Plans, Emergency Evacuation Plans, and Campus Walking Maps.
If you find that there is a discrepancy in a floor plan, please contact us so we can come out and make any adjustments needed.
Back to Top
